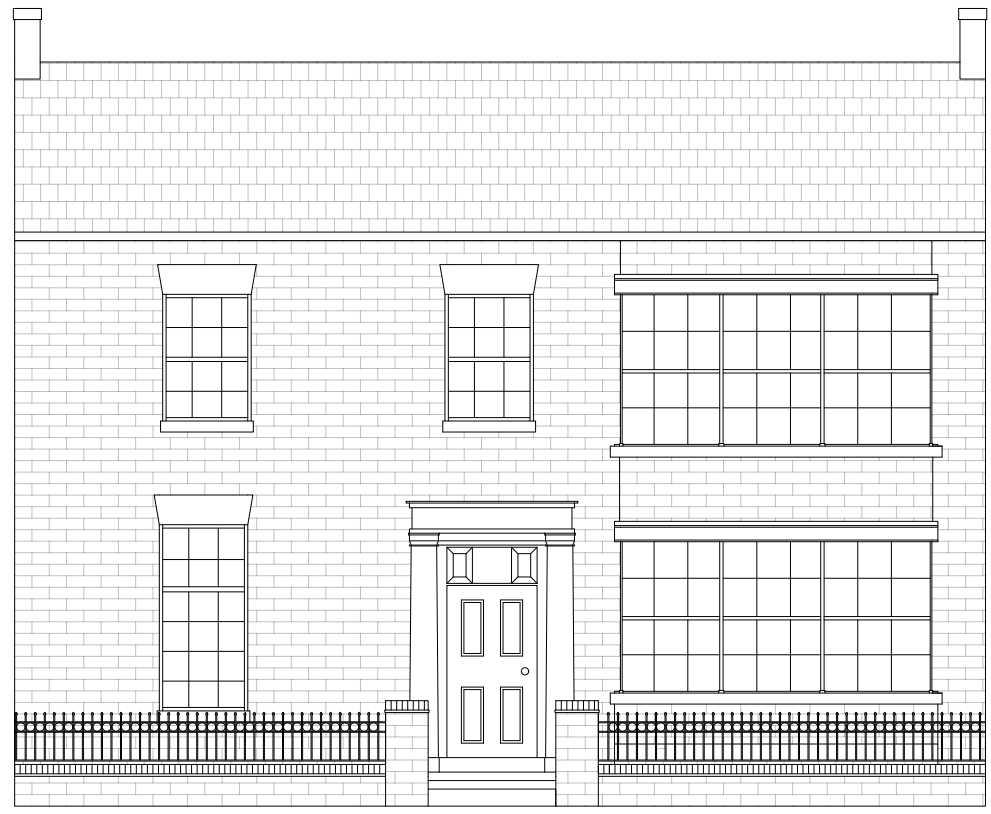If you have an idea in mind for a small-scale development that does not require an Architect, we can help you with your proposal through our in-house Auto-CAD capability, whilst keeping your costs low.
Our team can assist with technical drawings for a range of full planning proposals and listed building consents, without breaking the bank.
We often find people already know what they want out of their property. Small alterations/extensions, despite popular belief, generally don’t require the input from an Architect.
We can arrange a consultation to understand your requirements and draw up bespoke plans that are suitable to for the development.
